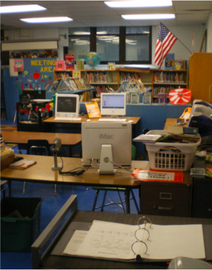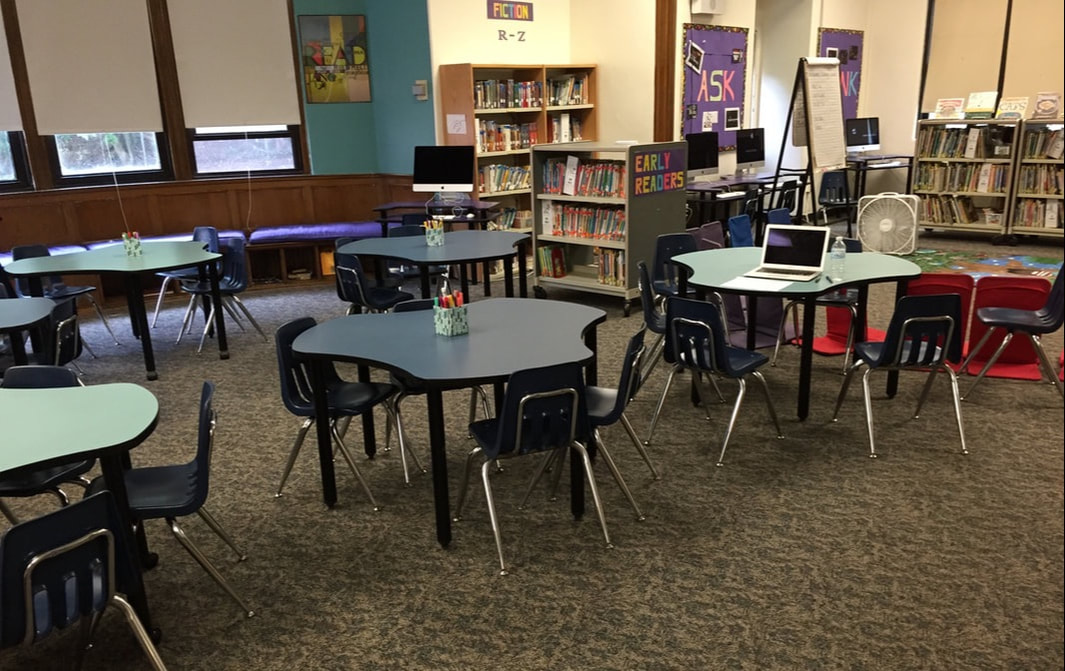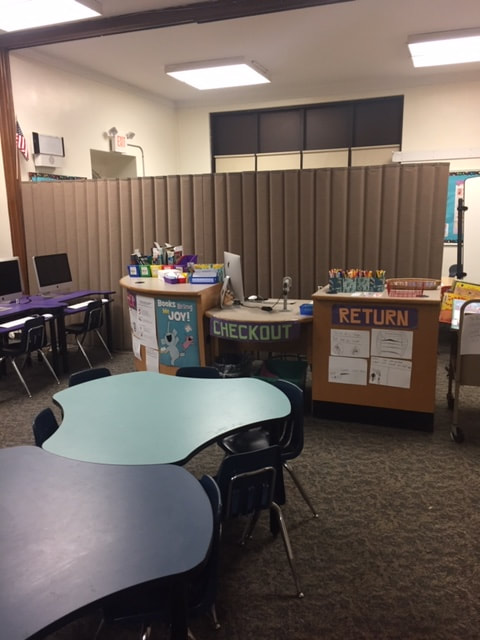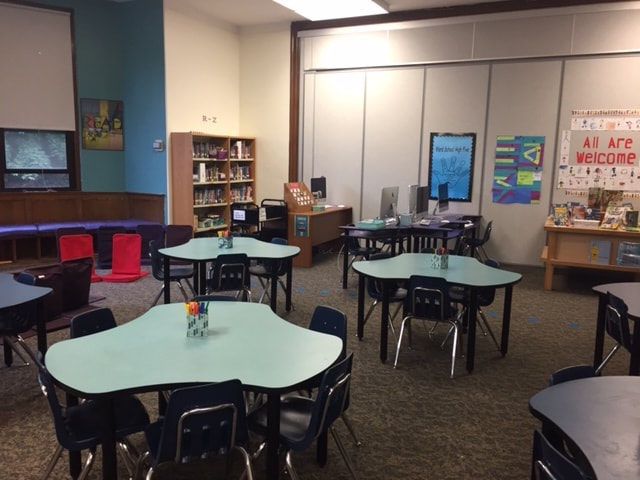a recipient of a 2019 MA Super Librarian Award.
 The basement library circa 2006
The basement library circa 2006 The John Ward Elementary School opened for its first school year in 1928 in Newton, Massachusetts. At that time, one end of the building was the school’s library, which was a spacious 1,800 square foot space with a fireplace, built-in shelving with roll-front doors, and a long curved window seat with windows reaching up almost to the 13 foot ceiling. Over time, additions were made to the building to adjust to a growing enrollment and changing needs. In the late 1980’s a wall was built that cut the library space in half, in order to become two kindergarten classrooms, and the library was relocated to what had been a basement storage space. The library was in the basement of the building when I began working there in 2006. It had a blue vinyl floor, and blue wall paint, which matched the only slightly darker blue paint on the wooden shelves. With the only windows just barely visible below the ceiling, the overall effect was of being underwater; ironically, the school is located on Dolphin Road!
The principal at the time, Audrey Peller, told me when I arrived that her hope was to someday restore the library to its original location within the building. Three years later, with declining enrollment and a big push to create a cafeteria in the building, the library space became the cafeteria, the kindergarten classrooms were moved and the library was reinstated in its original location. What a wonderful opportunity to create a new space!
Meetings were held with parents and faculty to develop the goal of a “new” library as a learning space for the whole school community, with flexible seating arrangements, some bookshelves on wheels, user-friendly signage, and collaborative workspaces. Down came the dividing wall, in went new carpeting, new shelving, the walls were painted a lovely off-white, and new tables were purchased with the help of the PTO. A donation of a large sectional circulation desk gave the library a bit of its original gravitas. What had in 1928 been the library “office” was commandeered to house the book room collection, sets of books for classroom teachers to borrow for reading groups. Still, being up on the main floor of the building and providing near-perfect meeting space for various small and large groups gave the school population easy access and made the library a more integral part of the school itself.
Several times over the next few weeks I met with my supervisors, Steven Rattendi, Director of IT and Libraries, and Chris Swerling, Library Services Coordinator. I had already determined that with over 9,000 books in the collection, I could afford to weed 1,500 or more books and still have a large collection for 300 or so students. I printed out my shelf list, marked books for weeding, and enlisted volunteers to help with the work. That part was straightforward but would take time. I needed to figure out how to accommodate everything in 25 percent less space. The space I would lose contained a large sectional circulation desk, a group of six desktop computers on interlocking tables, a cart of laptops, my teacher desk, shelving for processing, and a large storage closet. How in the world could I stuff all of that into the remaining space?
I sketched and re-sketched floor plans and tried to be flexible. Then the deadline for the wall changed. My principal was concerned that student needs be met more quickly. She moved up the change to early December. The plan now was to install a temporary partition and make the move within the next week. The permanent wall would be installed later. I needed a “pre-plan plan”.
While I understood my principal’s decision, having experienced for myself our students’ challenges, I worried that the library program would suffer. The library might not be able to be used in the many ways it currently served our school. I knew that flexibility would take me and my library program only so far. Again I met with my supervisors. They suggested that I change my perspective to take a hard look at what was really critical to our library’s success and look for ways in which this space change could actually result in an improved library for the school. So, I did.
I began by clearly stating our library’s mission: to serve the reading interests and curriculum related information needs of our staff and students, to provide comfortable learning and collaborating spaces for staff as well as for students, and to educate our students in information access and research. With that in mind, I could articulate our needs: a replacement of our outdated free-standing smartboard that took up too much room in our new smaller space, a replacement for our now too large circulation desk, a usable workspace in a hallway that could serve as a processing area, and a revamped book collection on fewer shelves. This would maintain the relatively spacious feel of the old library; we could still hold faculty meetings and guest author programs, and we could access resources and learn in our changed-for-the-better space.
Working with only a temporary wall and no sound barrier was a challenge, as were the very tight quarters in which our students found themselves in the library during this transition. Space remained very tight for a couple of months but was eventually alleviated by the removal of the old smartboard and installation of our new wall projector and screen. By spring, with the permanent (and soundproofed) wall in place, and new outlets installed for the desktop computers, the new space began to take shape. It took until the end of the year to finish the weeding project, move the collection, remove the extra shelving, settle on a processing space, and, just before the start of this school year, replace the circulation desk with a small checkout station.




